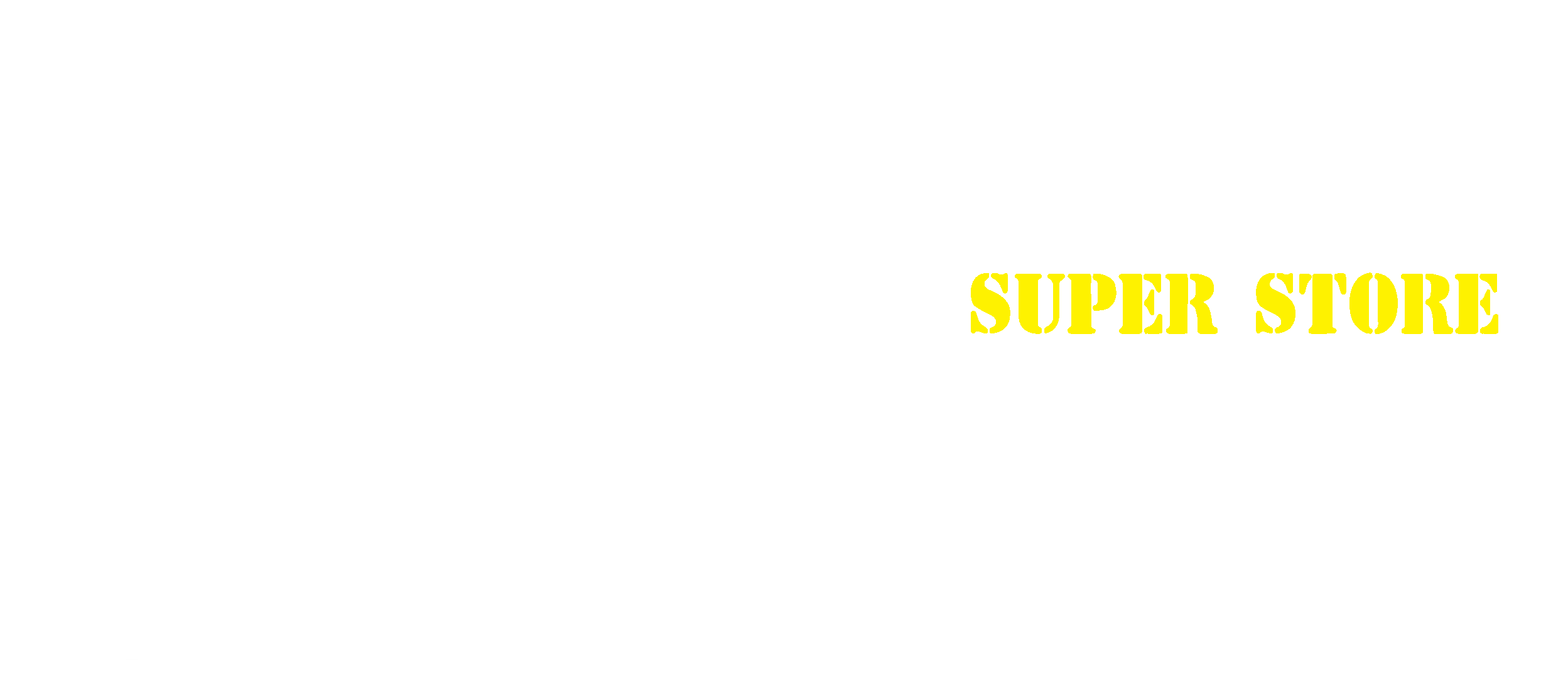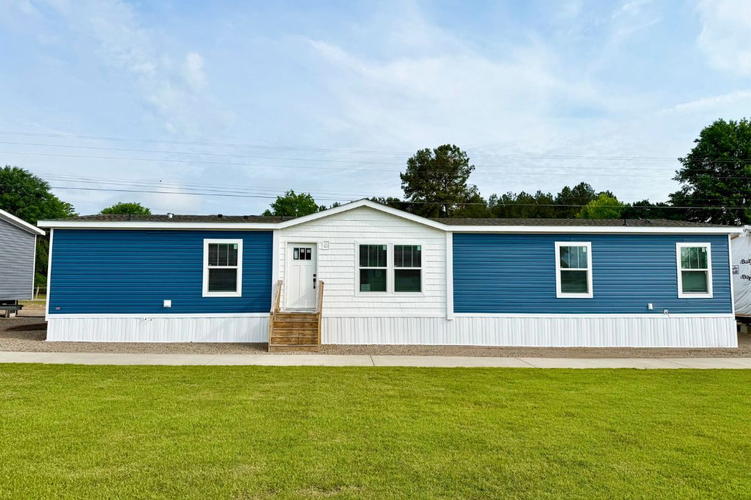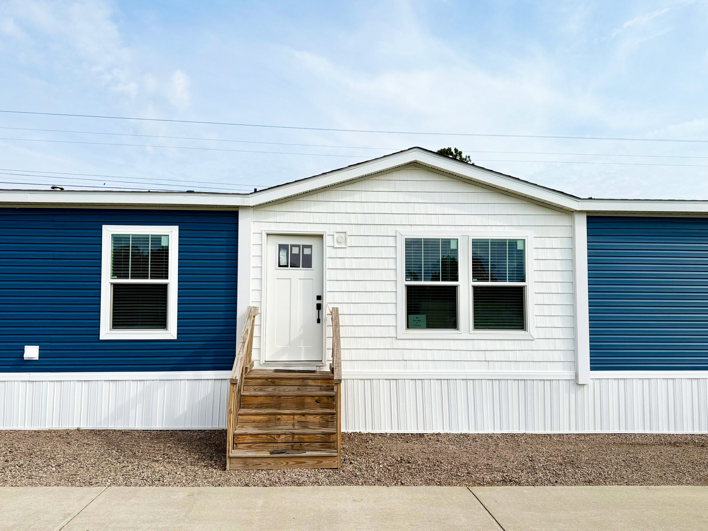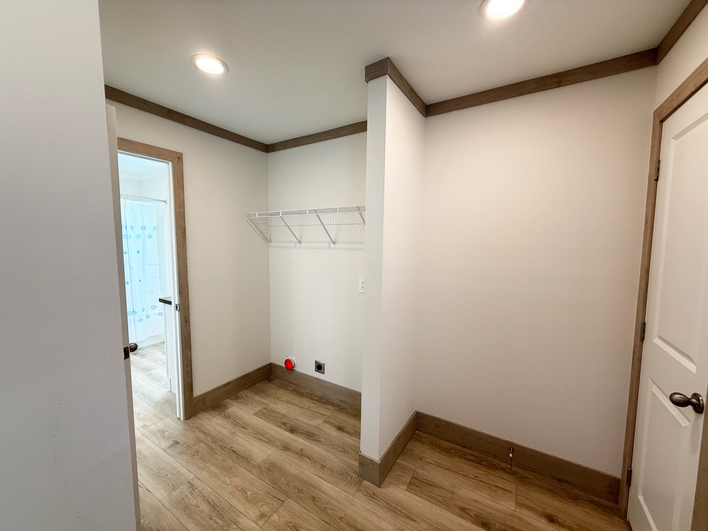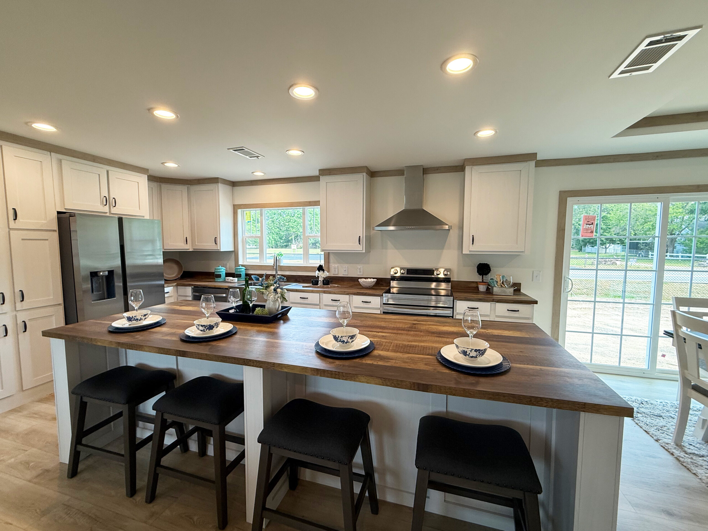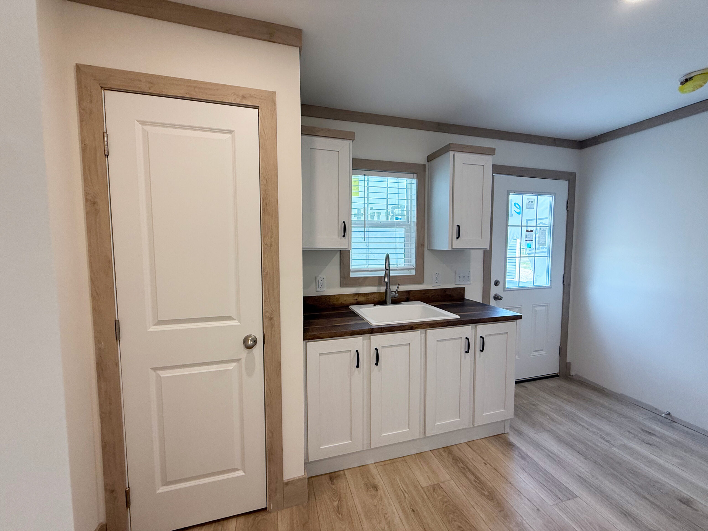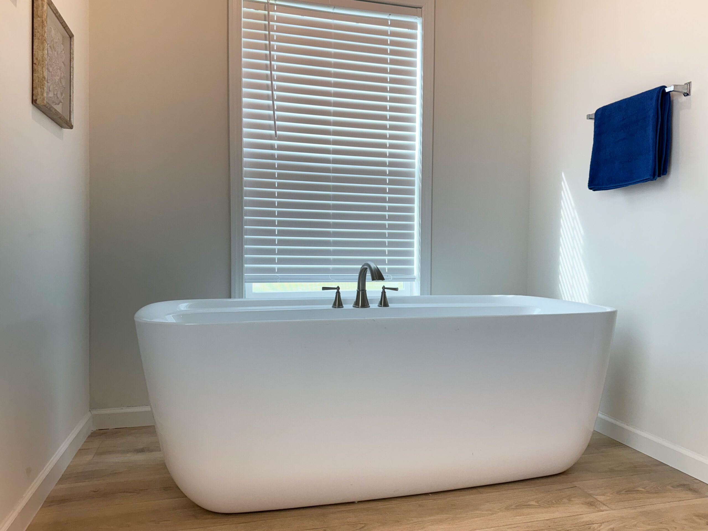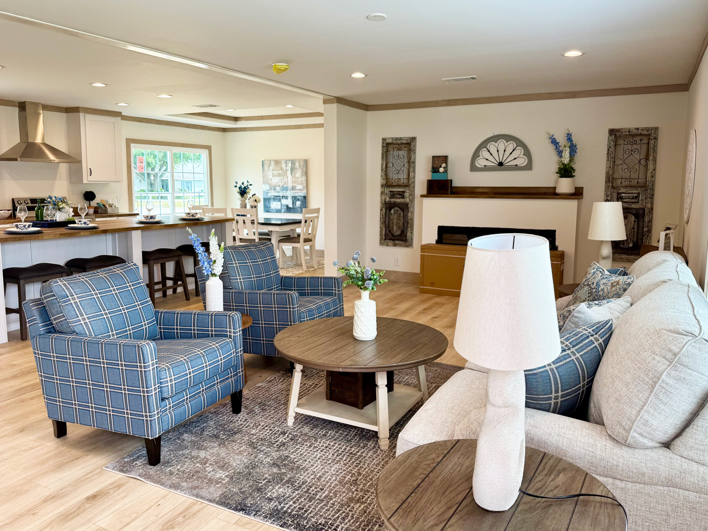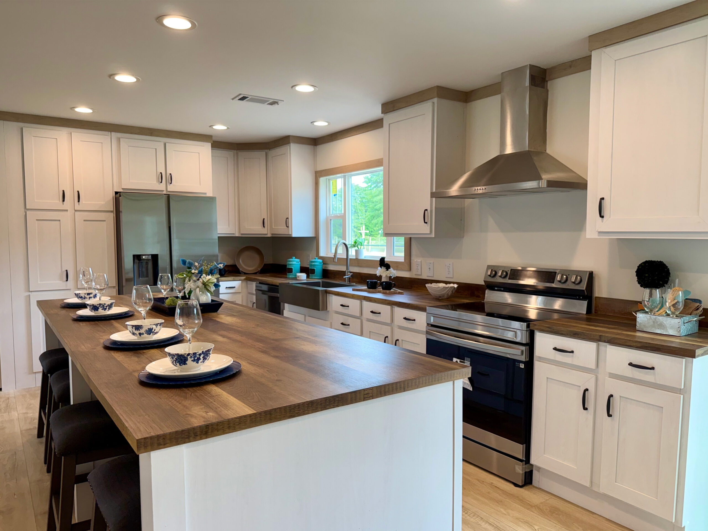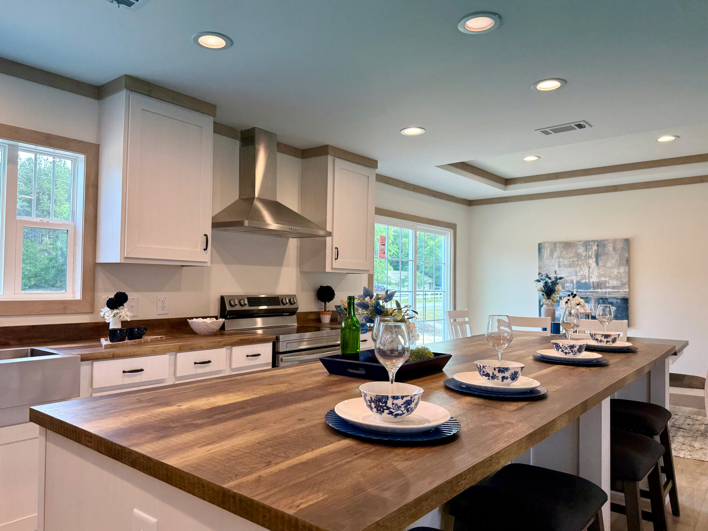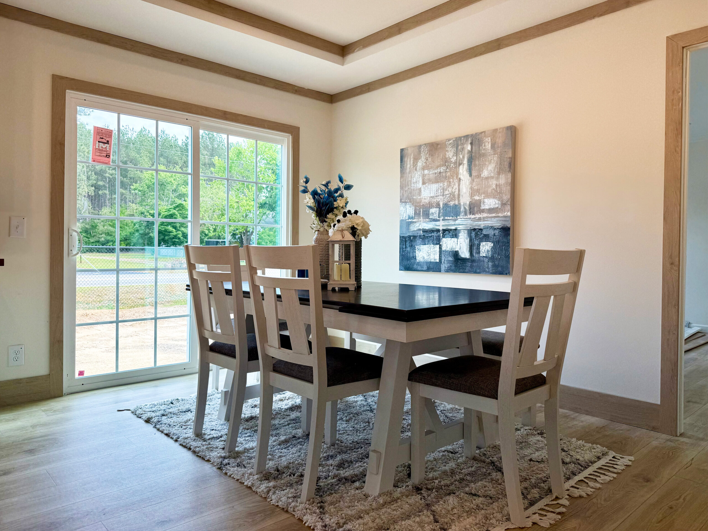#9 The Palmer
3 beds
2 baths
1790 sq ft
28' x 68'
Contact Us For Pricing
Request Info
×
Features
- Hidden Pantry
- 8-Foot Ceilings
- Stainless Steel Appliances
- Dry Wall Throughout
- Can be built as 4-Bedroom
- Can be built as 5-Bedroom
- Walk-In Spa Shower
- eBuilt
Floor Plan

