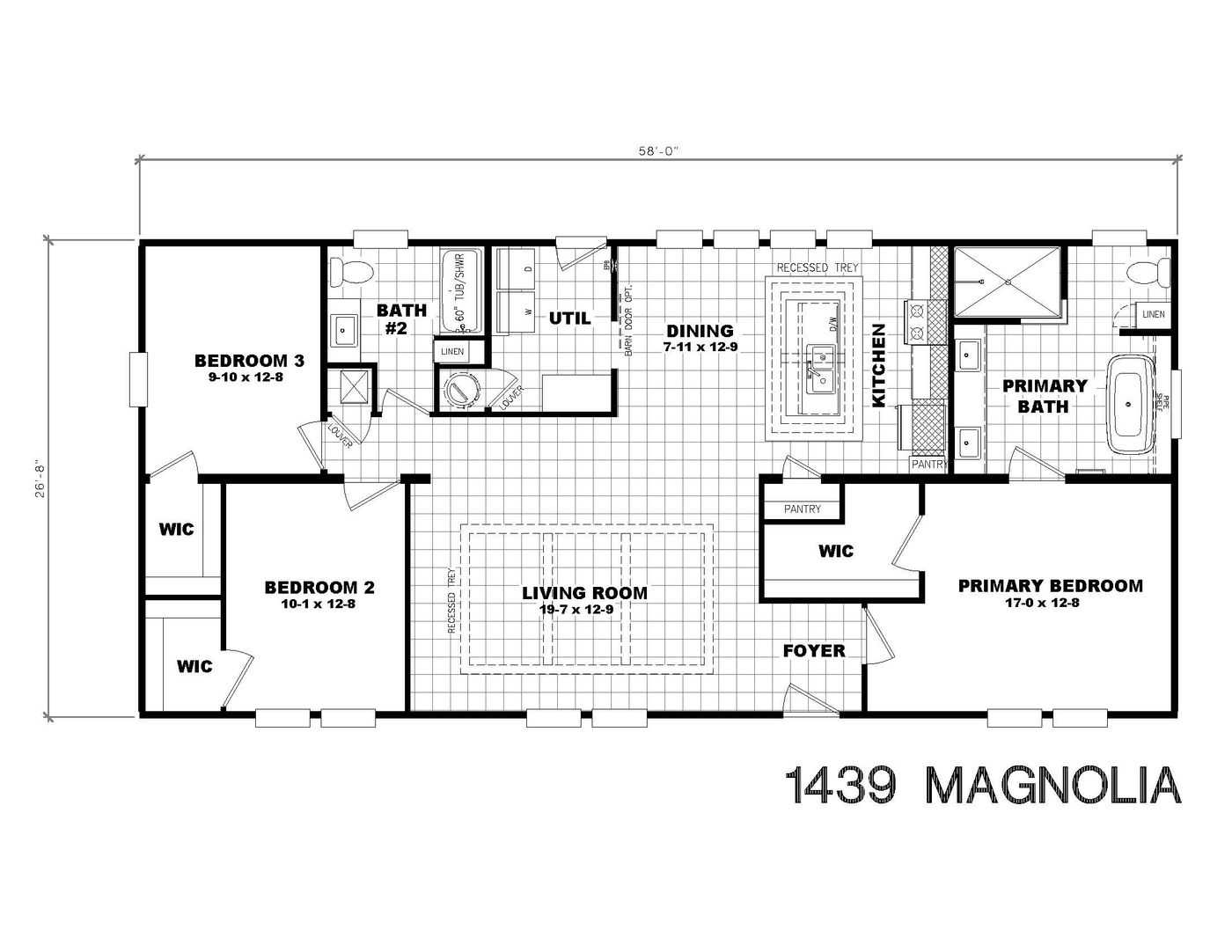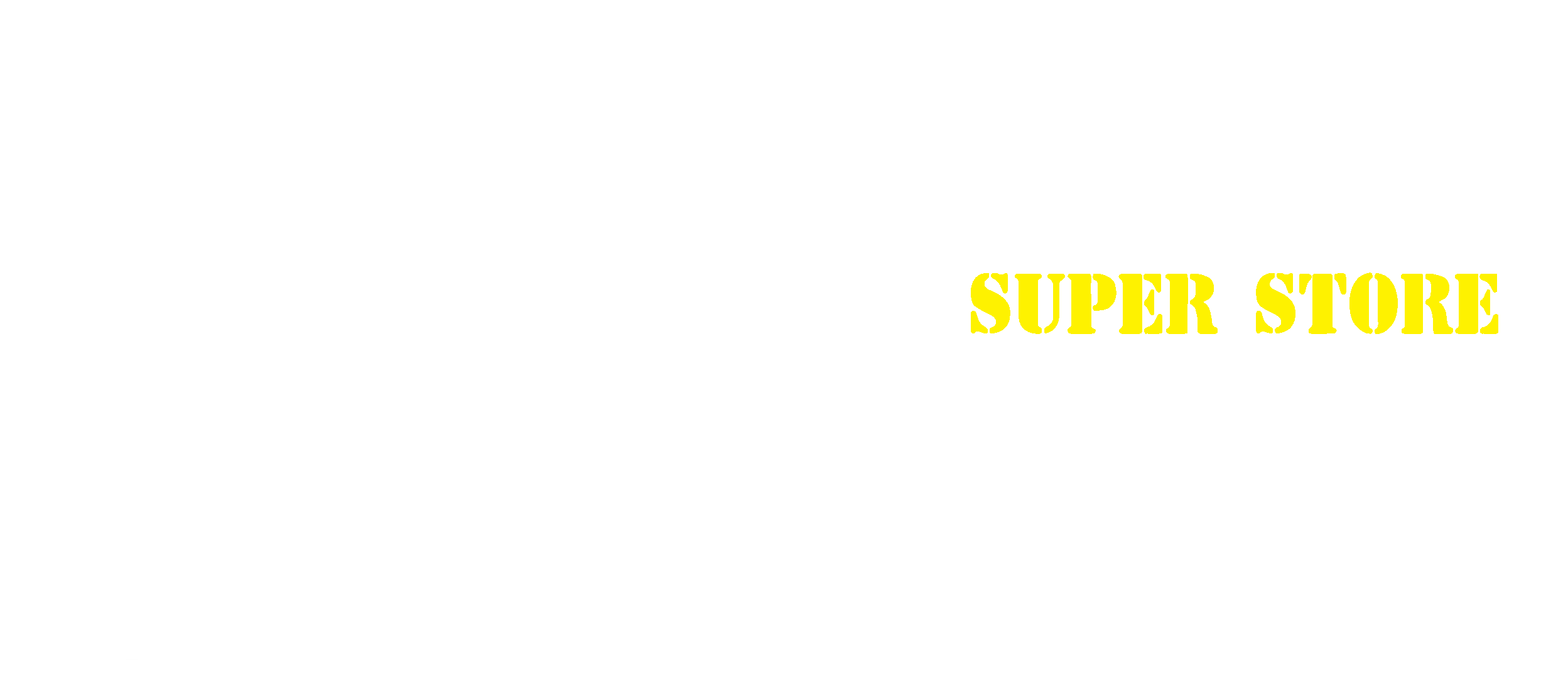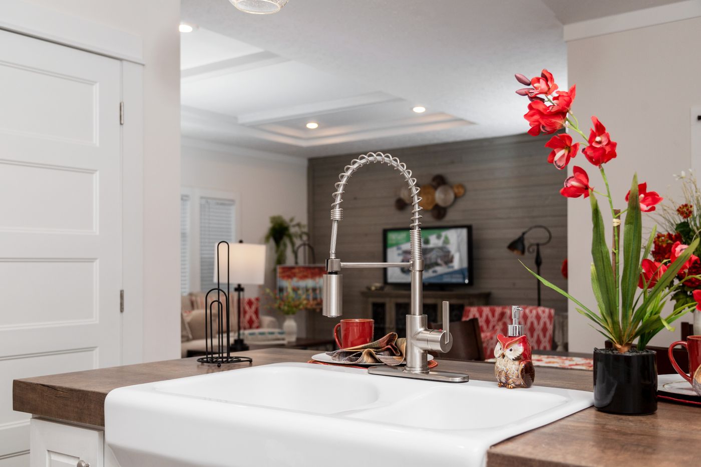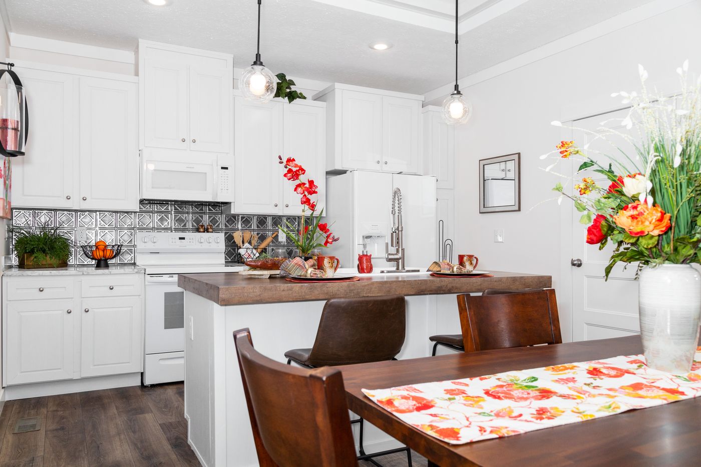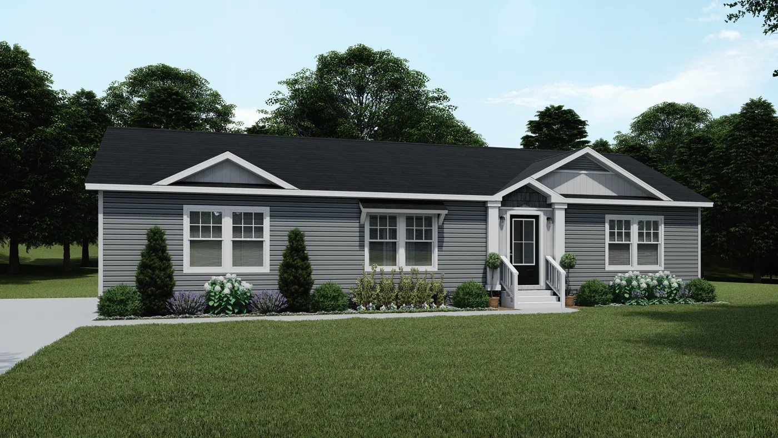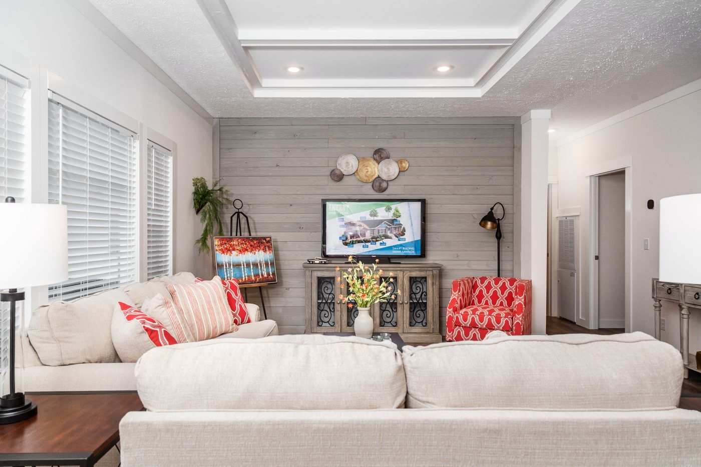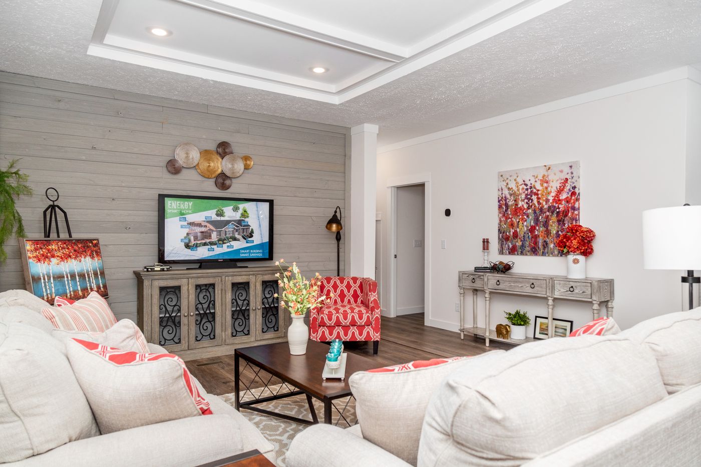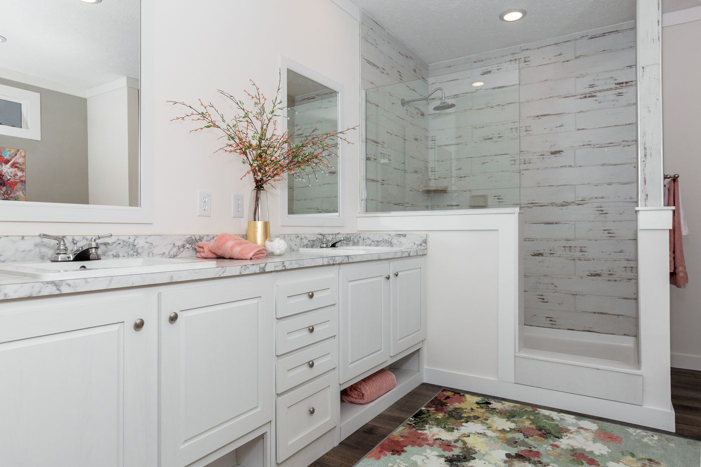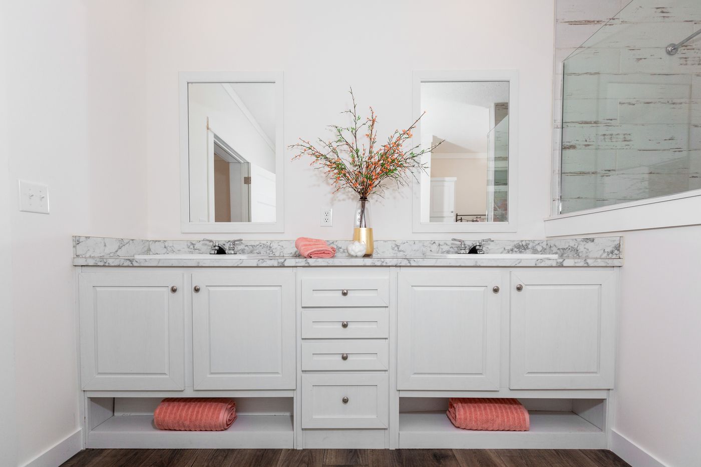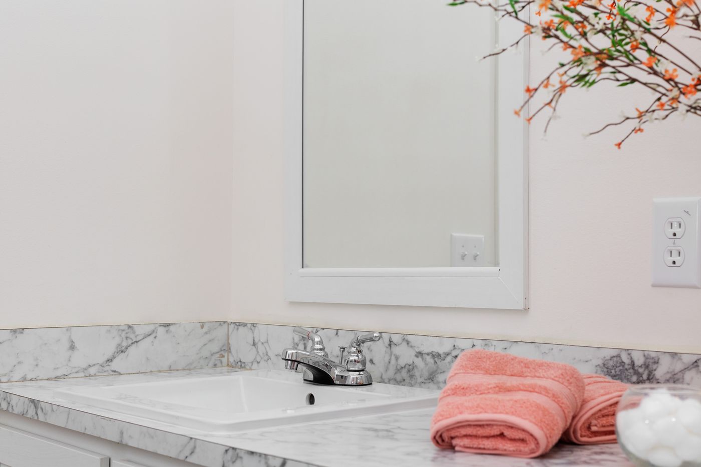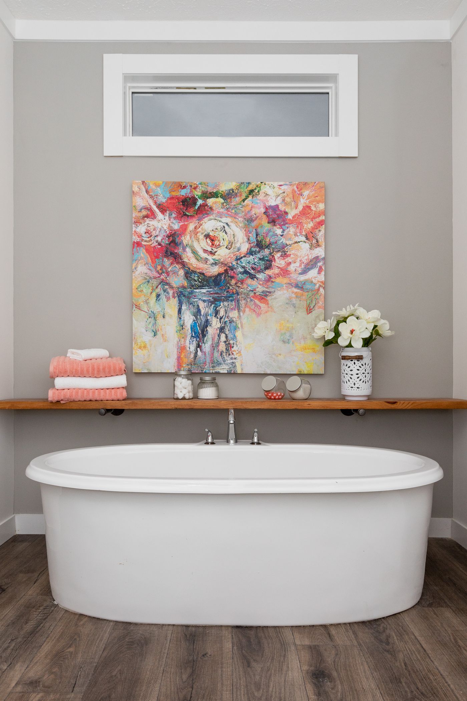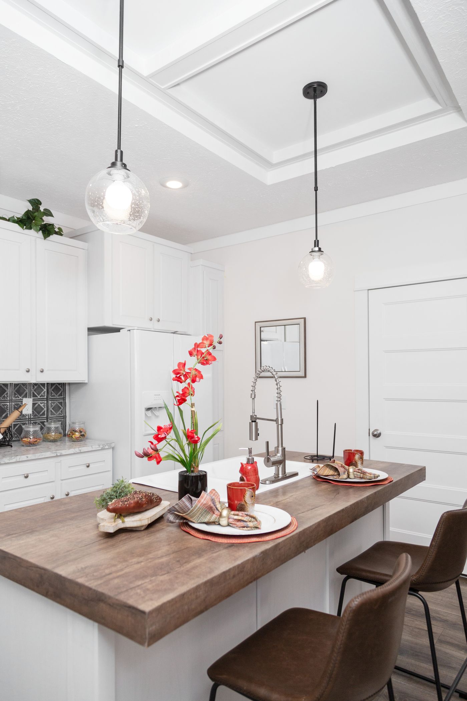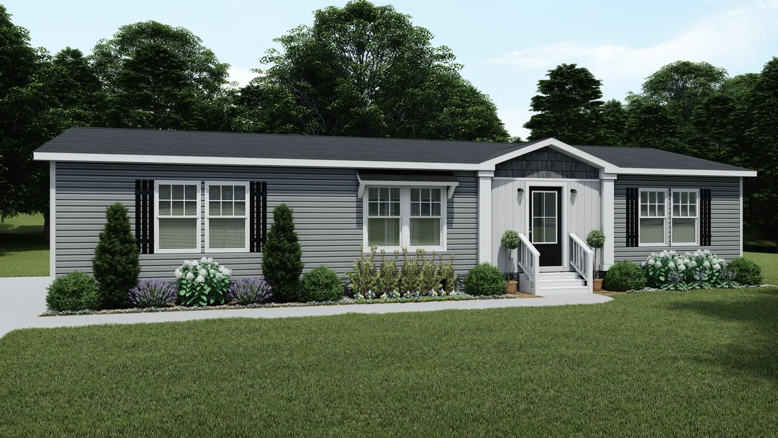1439 Carolina “Magnolia”
3 beds
2 baths
1546 sq ft
28' x 58'
Contact Us For Pricing
Request Info
×
Features
- Kitchen Island
- Split Bedrooms
- Entertainment Unit
- Fireplace
- Utility Room
- Pantry
- Open Floor Plan
- Double Sinks in Bath
- Separate Tub and Shower
- Foyer
- Dining Room
- Drywall
- Modular Construction
- Tray Ceiling
- 9ft Ceilings
Floor Plan
